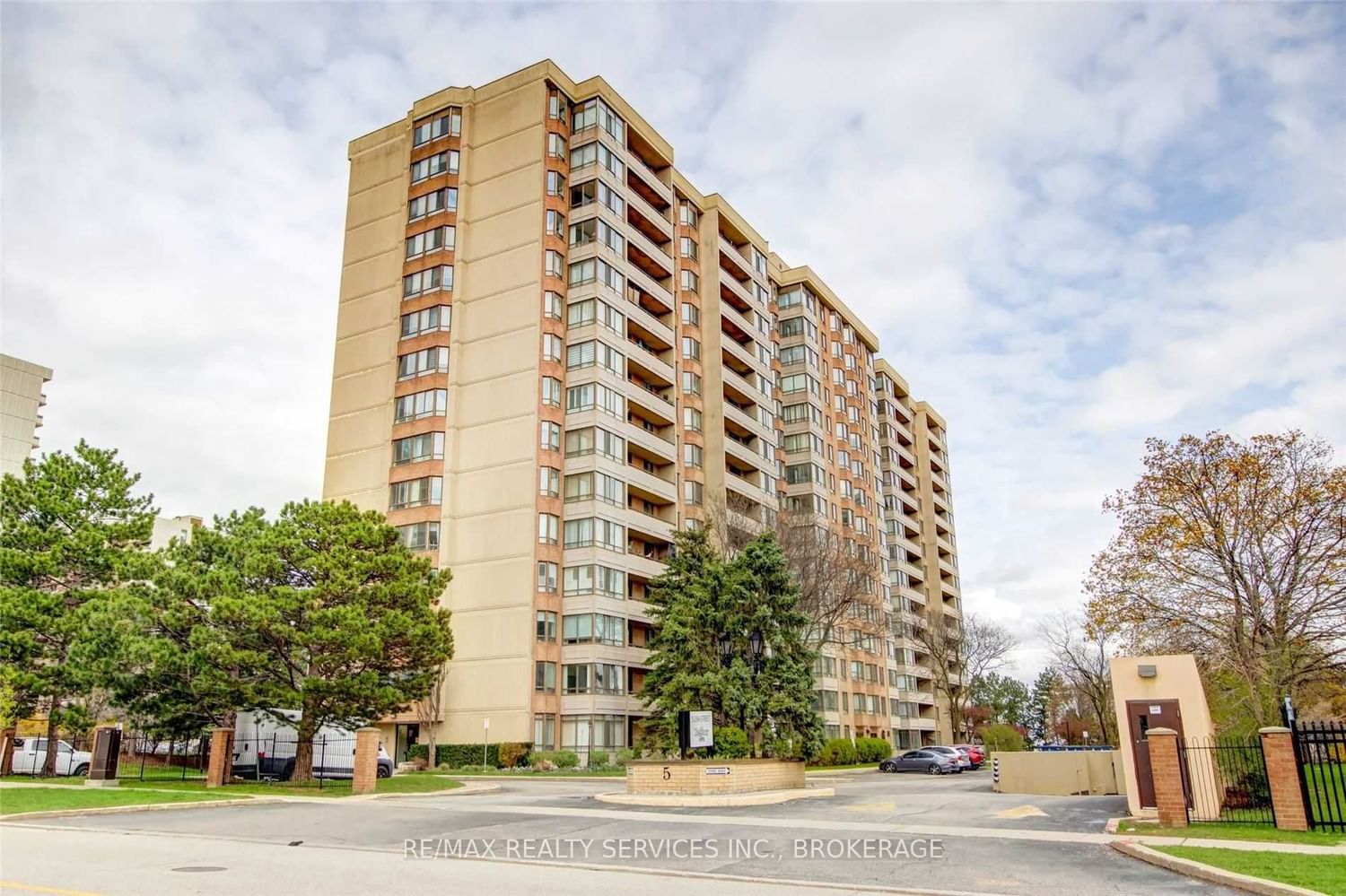$649,900
$***,***
3+1-Bed
2-Bath
1400-1599 Sq. ft
Listed on 4/27/23
Listed by RE/MAX REALTY SERVICES INC., BROKERAGE
Beautiful 3 +1 Bedroom, 2 Bath Condo ( 1407 Sqft ) In The Desirable " Regency " Tower ! Gourmet Eat - In Kitchen Featuring Granite Countertops, Mosaic Backsplash, Undermount Lighting, Pot Lights, Upgraded Cupboards And Built - In Pantry. Large Master Bedroom With A 4 - Pc Ensuite Bath, Separate Shower, Walk - In Closet And Bay Window. Bright Solarium ( Could Be 4th Bedroom ) With Large Windows, Upgraded Laminate Floor, Crown Moulding, Ensuite Laundry And Ensuite Locker. Open Balcony, Underground Parking ( # 41 ),
Concierge Security And Luxury Rec Facilities. Walking Distance To Schools, Parks, Bramalea City Centre Mall, Transit And Quick Access To Hwy # 410. One Of The Largest Condo's In The Area, Shows Well And Is Priced To Sell !
W6050125
Condo Apt, Apartment
1400-1599
7
3+1
2
1
Underground
1
Owned
Central Air
N
N
Y
Concrete
Forced Air
N
Open
$2,432.34 (2022)
Y
PCP
256
N
Ensuite
Restrict
Provincial Property Management Ltd
11
Y
Y
Y
$807.80
Concierge, Gym, Outdoor Pool, Party/Meeting Room, Tennis Court, Visitor Parking
